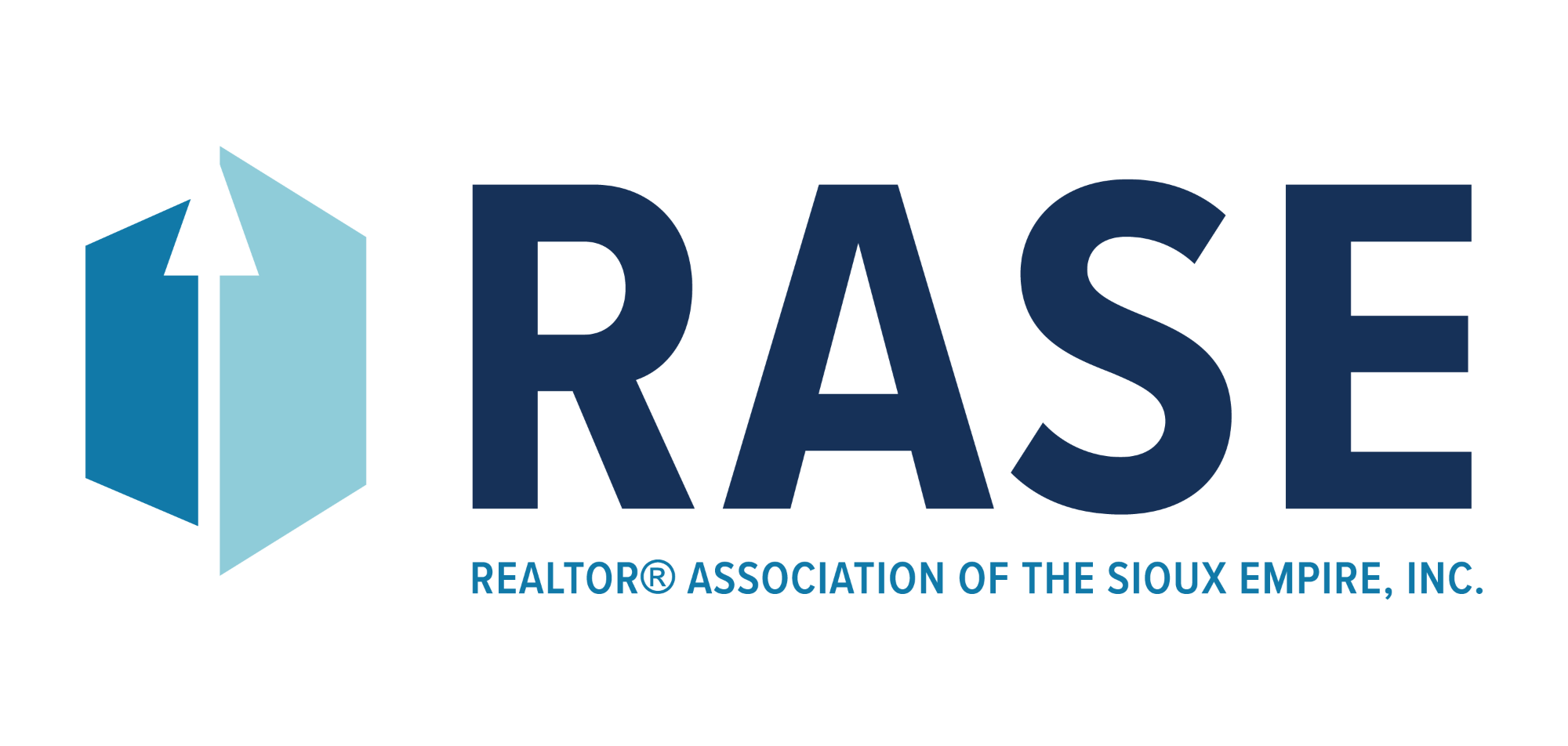UPDATED:
Key Details
Property Type Single Family Home
Sub Type Single Family
Listing Status Active
Purchase Type For Sale
Square Footage 2,778 sqft
Price per Sqft $194
Subdivision Dakota Prairie Addn
MLS Listing ID 22502176
Style Ranch
Bedrooms 5
Full Baths 2
Three Quarter Bath 1
HOA Y/N No
Year Built 2020
Annual Tax Amount $6,452
Lot Size 8,581 Sqft
Lot Dimensions 66x130
Property Sub-Type Single Family
Property Description
Location
State SD
County Lincoln
Area Sf-Se12
Rooms
Basement Full
Interior
Interior Features Master Bed Main Level, Tray Ceiling, Master Bath, Main Floor Laundry, 3+ Bedrooms Same Level
Heating Central Natural Gas
Cooling One Central Air Unit
Flooring Carpet, Luxury Vinyl Plank
Fireplaces Number 1
Fireplaces Type Electric
Equipment Electric Oven/Range, Microwave Oven, Dishwasher, Disposal, Refrigerator, Sump Pump, Smoke Detector, Garage Door Opener
Exterior
Exterior Feature Hard Board, Stone/Stone Veneer
Parking Features Attached
Garage Spaces 3.0
Roof Type Shingle Composition
Building
Lot Description City Lot, Garden Level
Foundation Poured
Sewer City Sewer
Water City Water
Architectural Style Garden Level
Schools
Elementary Schools Horizon Elementary
Middle Schools Harrisburg East Middle School
High Schools Harrisburg Hs
School District Harrisburg
Others
Virtual Tour https://youtu.be/O4CPLkcuQMQ





