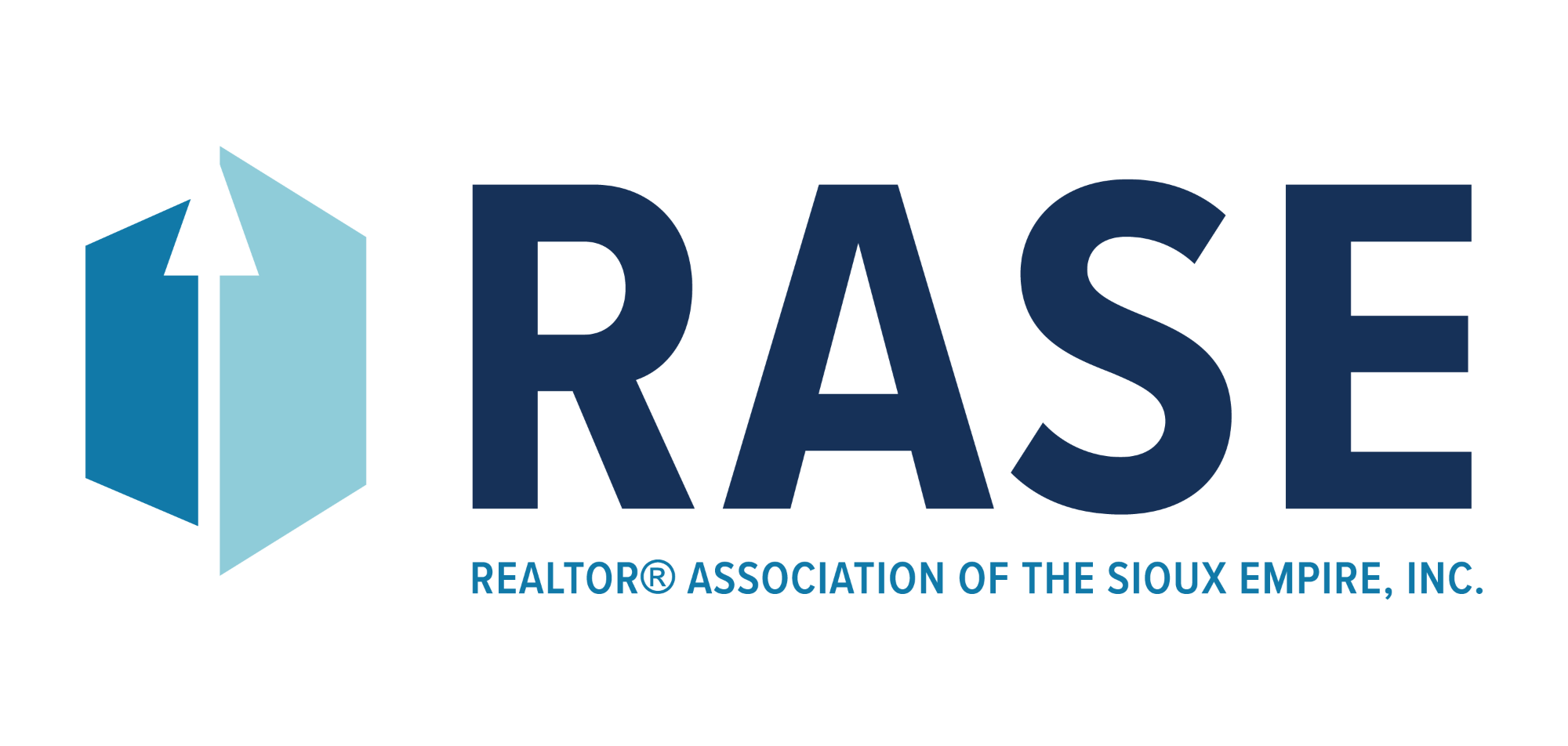OPEN HOUSE
Thu Apr 03, 6:00pm - 7:00pm
Sat Apr 05, 1:00pm - 2:00pm
Sun Apr 06, 1:00pm - 2:00pm
UPDATED:
Key Details
Property Type Single Family Home
Sub Type Single Family
Listing Status Active
Purchase Type For Sale
Square Footage 2,134 sqft
Price per Sqft $224
Subdivision Meadow Ridge Addn
MLS Listing ID 22502078
Style Ranch
Bedrooms 5
Full Baths 2
Three Quarter Bath 1
HOA Y/N No
Year Built 2022
Annual Tax Amount $5,352
Lot Size 6,159 Sqft
Lot Dimensions 110 x 56
Property Sub-Type Single Family
Property Description
Location
State SD
County Minnehaha
Area Sf-Nw02
Rooms
Family Room Walkout * Electric Fireplace
Basement Full
Kitchen Eat-In * Coffee Bar * Closet Pantry
Interior
Interior Features Master Bed Main Level, Vaulted Ceiling, Tray Ceiling, Master Bath, Main Floor Laundry, 3+ Bedrooms Same Level, Pantry
Cooling One Central Air Unit
Flooring Carpet, Ceramic, Luxury Vinyl Plank
Fireplaces Number 1
Fireplaces Type Electric
Equipment Electric Oven/Range, Microwave Oven, Dishwasher, Disposal, Refrigerator, Ceiling Fans, Dual Oven, Washer, Dryer, Sump Pump, Smoke Detector, Garage Door Opener
Exterior
Exterior Feature Hard Board, Stone/Stone Veneer
Parking Features Attached
Garage Spaces 3.0
Roof Type Shingle Composition
Building
Lot Description City Lot
Foundation Poured
Sewer City Sewer
Water City Water
Architectural Style Walk Out
Schools
Elementary Schools Hayward Es
Middle Schools George Mcgovern Ms - Sioux Falls
High Schools Thomas Jefferson High School
School District Sioux Falls





