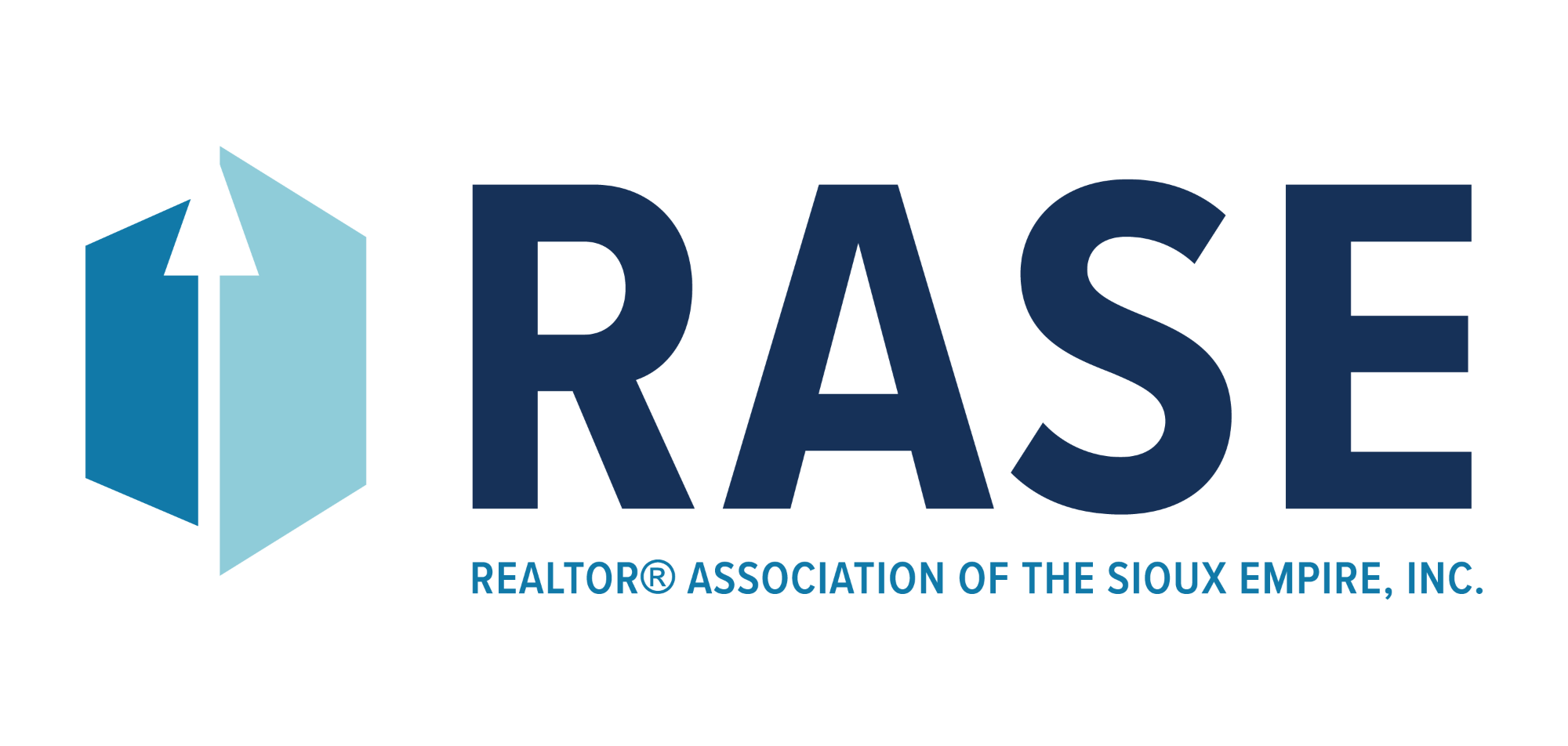UPDATED:
Key Details
Property Type Single Family Home
Sub Type Single Family
Listing Status Active Under Contract
Purchase Type For Sale
Square Footage 3,548 sqft
Price per Sqft $164
Subdivision Pony Hills Addn
MLS Listing ID 22502034
Style Ranch
Bedrooms 4
Full Baths 2
Half Baths 1
Three Quarter Bath 1
HOA Y/N No
Year Built 1997
Annual Tax Amount $7,500
Lot Size 0.321 Acres
Lot Dimensions Irregular
Property Sub-Type Single Family
Property Description
Location
State SD
County Minnehaha
Area Sf-70
Rooms
Family Room Walk out to fenced in backyard
Basement Full
Dining Room Slider to Deck
Kitchen Pull out drawers in cabinets
Interior
Interior Features Master Bed Main Level, Formal Dining Rm, Vaulted Ceiling, Master Bath
Heating Central Natural Gas
Cooling One Central Air Unit
Flooring Carpet, Tile, Wood, Laminate
Fireplaces Number 1
Fireplaces Type Gas
Equipment Electric Oven/Range, Microwave Oven, Dishwasher, Disposal, Refrigerator, Ceiling Fans, Washer, Dryer, Humidifier, Sump Pump, Smoke Detector, Garage Door Opener
Exterior
Exterior Feature Part Brick, Metal
Parking Features Attached
Garage Spaces 3.0
Roof Type Shingle Composition
Building
Lot Description Cul-De-Sac, Corner, Walk-Out
Foundation Poured
Sewer City Sewer
Water City Water
Architectural Style Walk Out
Schools
Elementary Schools Dell Rapids Es
Middle Schools Dell Rapids Ms
High Schools Dell Rapids Hs
School District Dell Rapids
Others
Virtual Tour https://vimeo.com/1068133739





