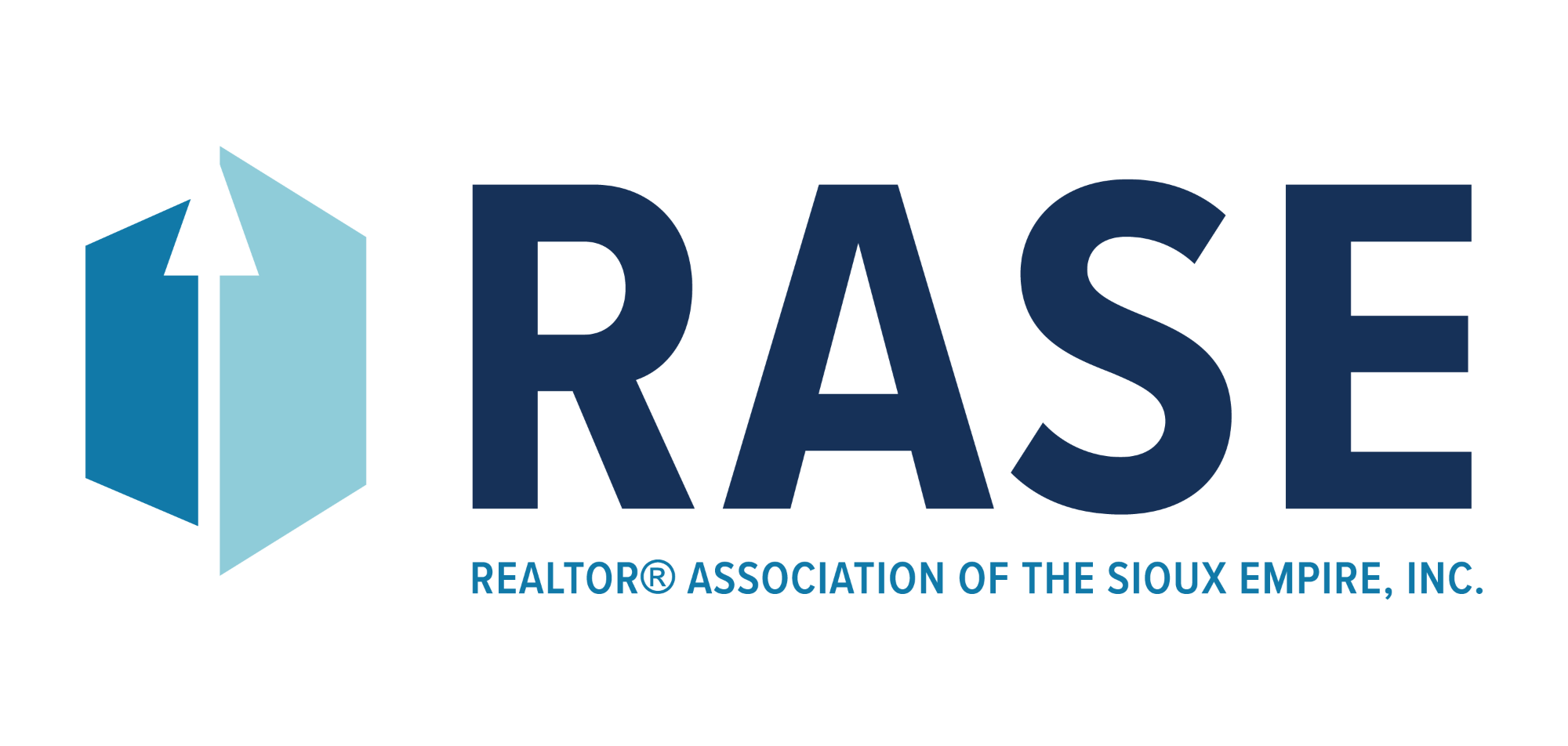UPDATED:
Key Details
Property Type Townhouse
Sub Type Twin Home
Listing Status Active
Purchase Type For Sale
Square Footage 3,074 sqft
Price per Sqft $255
Subdivision Timber Oak Addn
MLS Listing ID 22501863
Style Ranch
Bedrooms 4
Full Baths 1
Half Baths 1
Three Quarter Bath 2
HOA Y/N No
Year Built 2022
Annual Tax Amount $4,505
Lot Size 0.329 Acres
Lot Dimensions 113x127
Property Sub-Type Twin Home
Property Description
Location
State SD
County Lincoln
Area Sf-S010
Rooms
Family Room Gas Fireplace, Wet Bar, Walk Out
Basement Full
Dining Room Open to Kitchen
Kitchen Island, Quartz Counters
Interior
Interior Features Master Bed Main Level, Tray Ceiling, 9 FT+ Ceiling in Lwr Lvl, Master Bath, Main Floor Laundry, Wet Bar, Pantry
Heating Central Natural Gas
Cooling One Central Air Unit
Flooring Carpet, Tile, Wood
Fireplaces Number 2
Fireplaces Type Gas
Equipment Gas Oven/Range, Microwave Oven, Dishwasher, Disposal, Refrigerator, Stove Hood, Ceiling Fans, Washer, Dryer, Sump Pump, Smoke Detector, Air Exchanger, Garage Door Opener
Exterior
Exterior Feature Hard Board, Stone/Stone Veneer
Parking Features Attached
Garage Spaces 2.0
Roof Type Shingle Composition
Building
Lot Description City Lot, Walk-Out
Foundation Poured
Sewer City Sewer
Water City Water
Architectural Style Walk Out
Schools
Elementary Schools Harrisburg Endeavor Es
Middle Schools North Middle School - Harrisburg School District 41-2
High Schools Harrisburg Hs
School District Harrisburg





