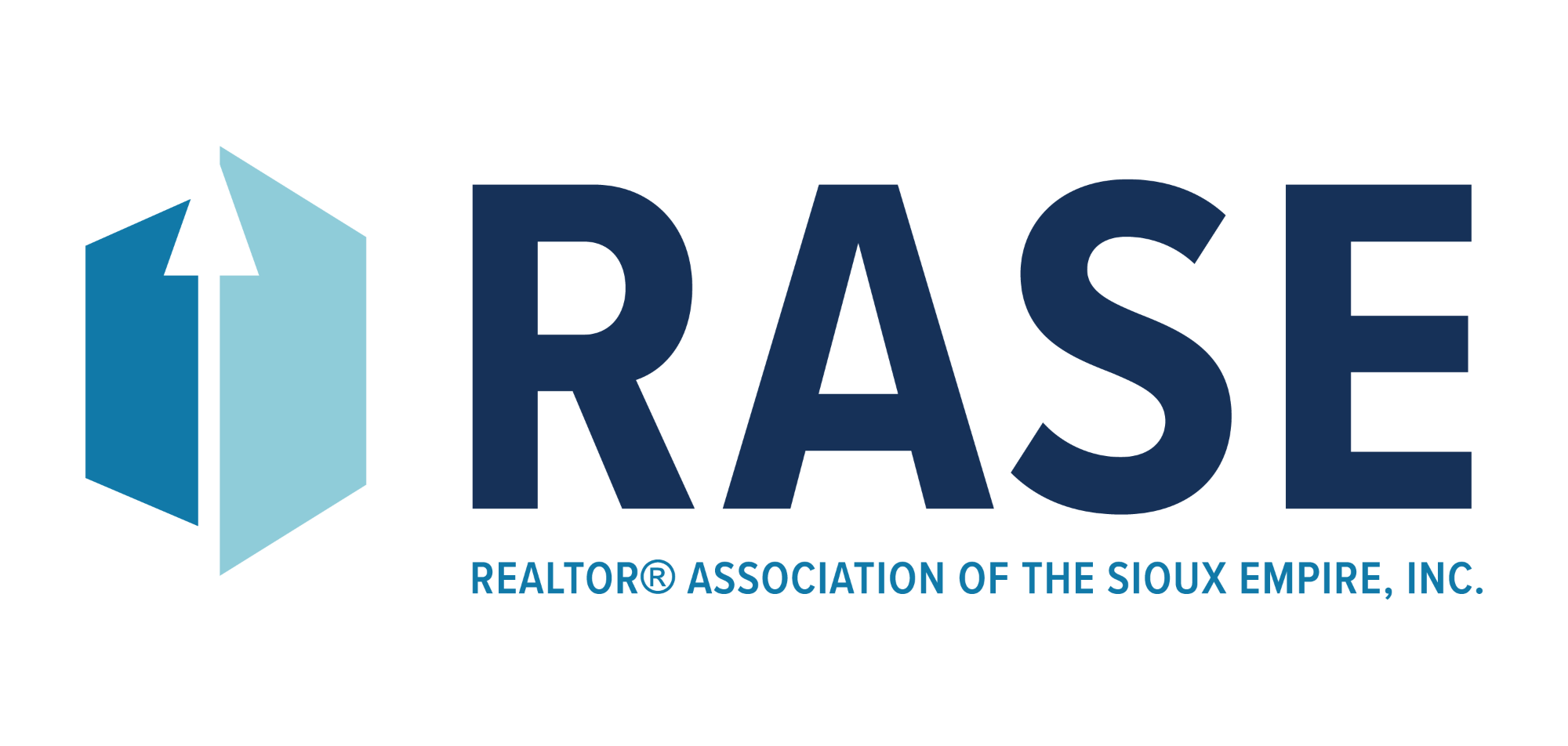UPDATED:
Key Details
Property Type Single Family Home
Sub Type Single Family
Listing Status Active Under Contract
Purchase Type For Sale
Square Footage 1,785 sqft
Price per Sqft $176
Subdivision Sunnyside Estates
MLS Listing ID 22501847
Style Ranch
Bedrooms 4
Full Baths 2
HOA Y/N No
Year Built 1994
Annual Tax Amount $4,103
Lot Size 10,018 Sqft
Lot Dimensions 75 x 125
Property Sub-Type Single Family
Property Description
Location
State SD
County Minnehaha
Area Sf-60
Rooms
Basement Full
Dining Room Vaulted
Kitchen SS App, Pantry, Vaulted
Interior
Interior Features Master Bed Main Level, Vaulted Ceiling, 3+ Bedrooms Same Level, Pantry
Cooling One Central Air Unit
Flooring Carpet, Laminate, Vinyl
Equipment Electric Oven/Range, Microwave Oven, Dishwasher, Disposal, Refrigerator, Ceiling Fans, Washer, Dryer, Smoke Detector, Garage Door Opener
Exterior
Exterior Feature Metal
Parking Features Attached
Garage Spaces 2.0
Roof Type Shingle Composition
Building
Lot Description City Lot
Foundation Poured
Sewer City Sewer
Water City Water
Architectural Style None
Schools
Elementary Schools West Central Es
Middle Schools West Central Ms
High Schools West Central Hs
School District West Central 49-7





