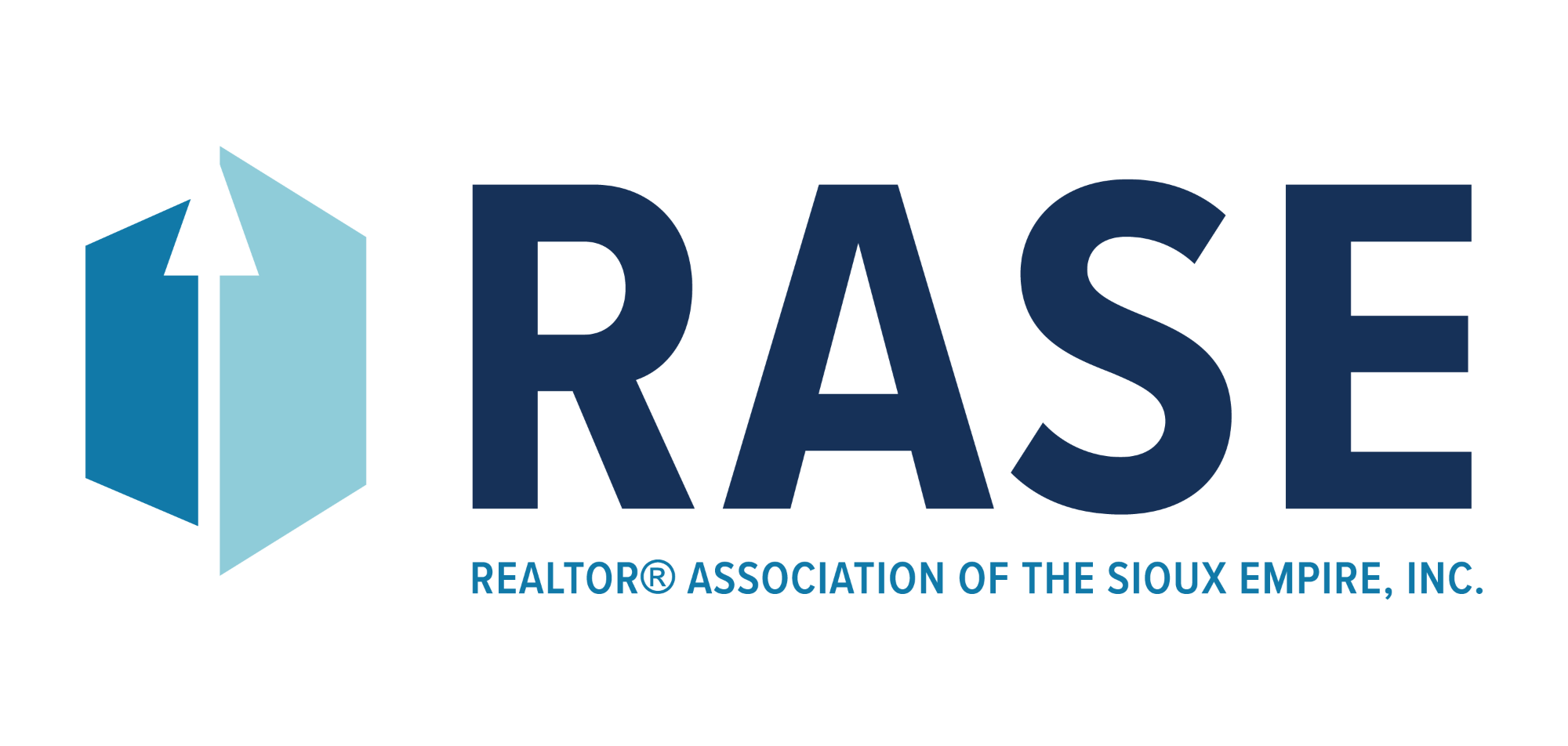UPDATED:
Key Details
Property Type Single Family Home
Sub Type Single Family
Listing Status Active
Purchase Type For Sale
Square Footage 1,807 sqft
Price per Sqft $271
Subdivision Windmill Ridge Addition To Sioux Falls
MLS Listing ID 22501844
Style Ranch
Bedrooms 2
Three Quarter Bath 2
HOA Fees $30/mo
HOA Y/N Yes
Year Built 2023
Annual Tax Amount $5,333
Lot Size 7,026 Sqft
Lot Dimensions 124 x 57
Property Sub-Type Single Family
Property Description
Location
State SD
County Minnehaha
Area Sf-W005
Rooms
Family Room Gas Fireplace, Tray Ceiling
Basement None
Dining Room Open to Kitchen
Kitchen Quartz Counters, Tile Backsplash
Interior
Interior Features Master Bed Main Level, Tray Ceiling, Master Bath, Main Floor Laundry, Pantry
Cooling One Central Air Unit
Flooring Carpet, Tile, Luxury Vinyl Plank
Fireplaces Number 1
Fireplaces Type Gas
Equipment Electric Oven/Range, Microwave Oven, Dishwasher, Disposal, Refrigerator, Ceiling Fans, Smoke Detector, Garage Door Opener
Exterior
Exterior Feature Hard Board, Stone/Stone Veneer
Parking Features Attached
Garage Spaces 3.0
Amenities Available Garbage, Snow Removal, Lawn Care
Roof Type Shingle Composition
Handicap Access Grab Bars Bathroom
Building
Lot Description City Lot
Foundation Poured, Slab On Grade
Sewer City Sewer
Water City Water
Architectural Style Slab-on-grade
Schools
Elementary Schools West Central Es
Middle Schools West Central Ms
High Schools West Central Hs
School District West Central 49-7
Others
Virtual Tour https://player.vimeo.com/video/1067222276?byline=0&title=0&owner=0&name=0&logos=0&profile=0&profilepicture=0&vimeologo=0&portrait=0





