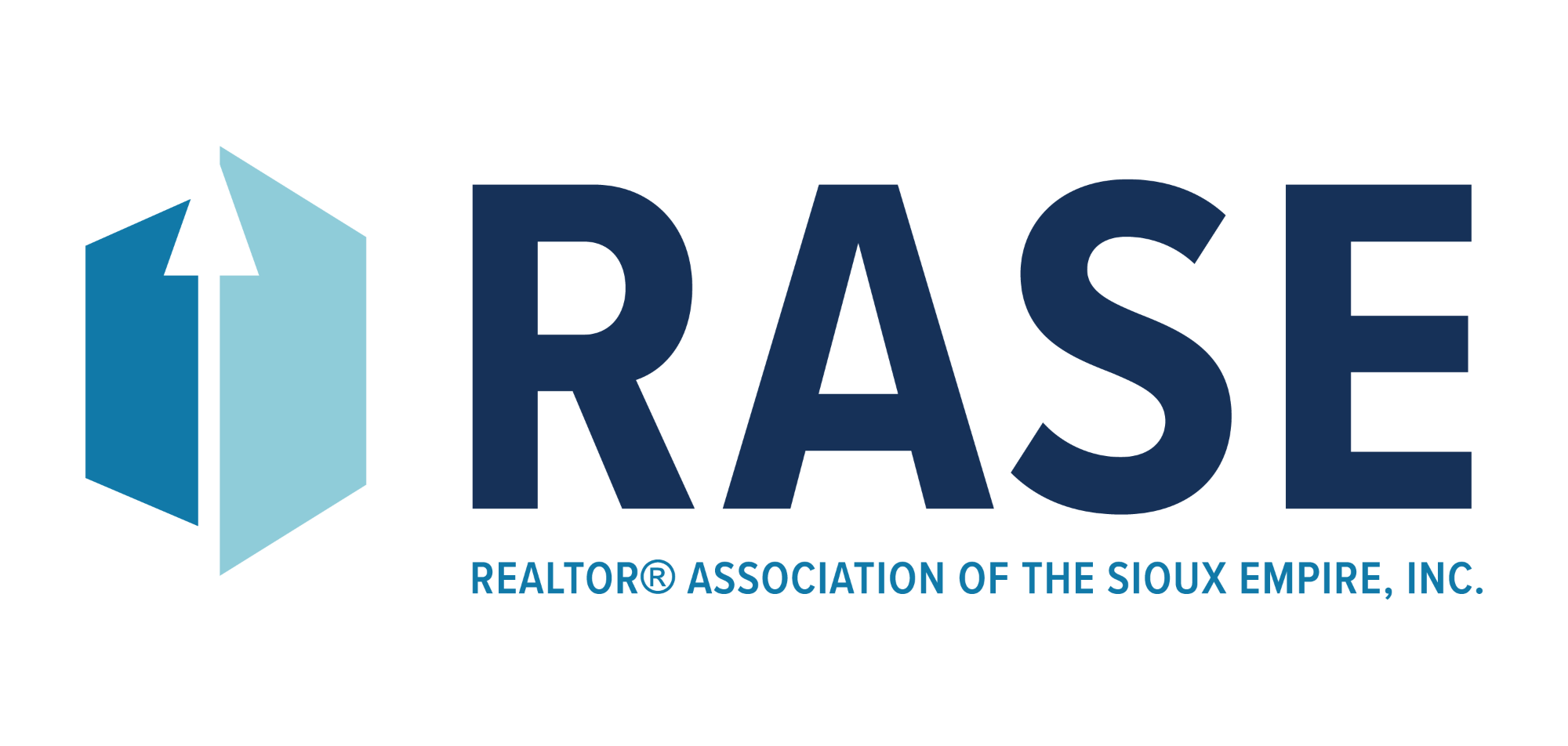UPDATED:
Key Details
Property Type Single Family Home
Sub Type Single Family
Listing Status Active Under Contract
Purchase Type For Sale
Square Footage 3,327 sqft
Price per Sqft $135
Subdivision Meadow Ridge Addn
MLS Listing ID 22501810
Style Ranch
Bedrooms 5
Full Baths 1
Half Baths 1
Three Quarter Bath 2
HOA Y/N No
Year Built 2002
Annual Tax Amount $5,539
Lot Size 0.341 Acres
Lot Dimensions irregular
Property Sub-Type Single Family
Property Description
Location
State SD
County Minnehaha
Area Sf-Nw02
Rooms
Family Room 2 dbl closets/french doors to patio
Basement Full
Kitchen center island
Interior
Interior Features Master Bed Main Level, Tray Ceiling, Master Bath, Main Floor Laundry, 3+ Bedrooms Same Level
Heating Central Natural Gas
Cooling One Central Air Unit
Flooring Carpet, Tile, Vinyl, Ceramic
Fireplaces Number 1
Fireplaces Type Gas
Equipment Electric Oven/Range, Microwave Oven, Dishwasher, Refrigerator, Ceiling Fans, Smoke Detector, Garage Door Opener
Exterior
Exterior Feature Wood, Stone/Stone Veneer
Parking Features Attached
Garage Spaces 4.0
Roof Type Shingle Composition
Building
Lot Description Corner
Foundation Poured
Sewer City Sewer
Water City Water
Architectural Style Walk Out
Schools
Elementary Schools Hayward Es
Middle Schools George Mcgovern Ms - Sioux Falls
High Schools Thomas Jefferson High School
School District Sioux Falls





