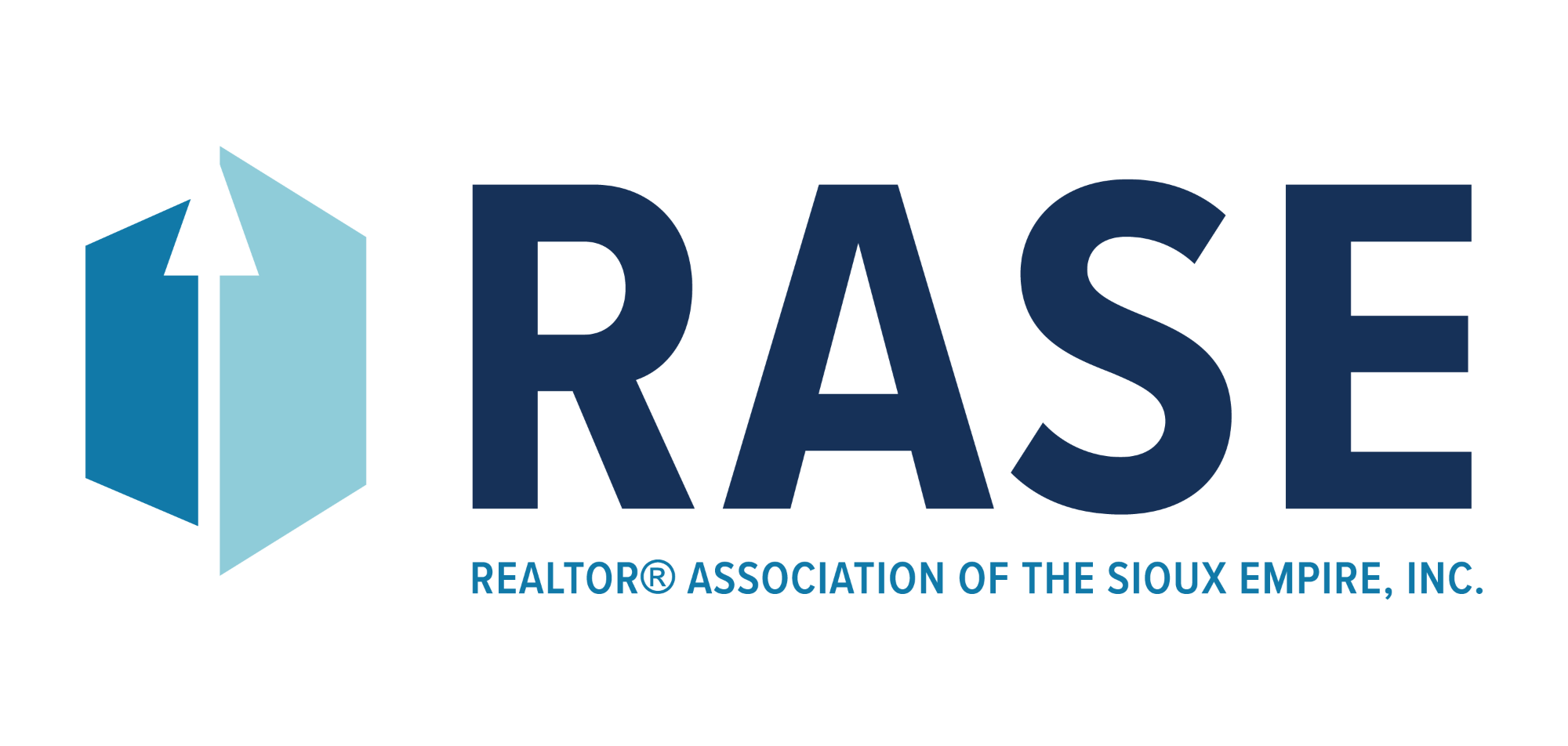UPDATED:
Key Details
Property Type Single Family Home
Sub Type Single Family
Listing Status Active Under Contract
Purchase Type For Sale
Square Footage 2,672 sqft
Price per Sqft $111
Subdivision Rose Hill Addn
MLS Listing ID 22501675
Style Ranch
Bedrooms 2
Full Baths 3
HOA Y/N No
Year Built 1958
Annual Tax Amount $3,707
Lot Size 7,997 Sqft
Lot Dimensions Irregular
Property Sub-Type Single Family
Property Description
Location
State SD
County Minnehaha
Area Sf-C014
Rooms
Family Room New flooring
Basement Full
Dining Room Formal
Kitchen Island
Interior
Interior Features Master Bed Main Level, Formal Dining Rm, Master Bath
Heating Central Natural Gas, Other
Cooling One Central Air Unit
Flooring Carpet, Concrete, Vinyl
Equipment Electric Oven/Range, Microwave Oven, Dishwasher, Disposal, Refrigerator, Ceiling Fans, Smoke Detector, Garage Door Opener
Exterior
Exterior Feature Stucco/Drivit, Wood
Parking Features Attached, Tuck Under
Garage Spaces 2.0
Roof Type Shingle Composition
Building
Foundation Block
Sewer City Sewer
Water City Water
Architectural Style None
Schools
Elementary Schools Susan B Anthony Es
Middle Schools Patrick Henry Ms
High Schools Lincoln Hs
School District Sioux Falls





