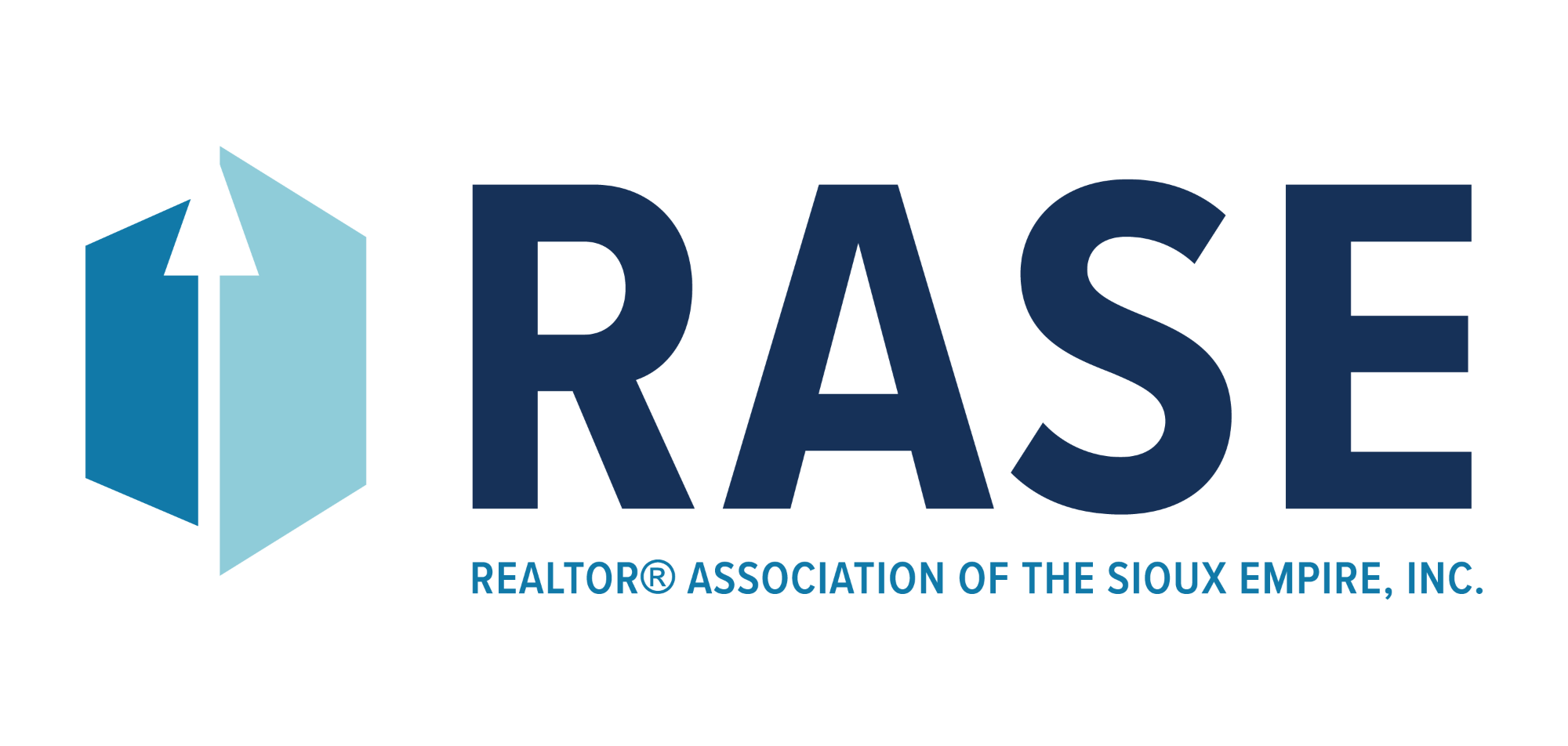OPEN HOUSE
Sat Apr 05, 12:00pm - 1:00pm
UPDATED:
Key Details
Property Type Single Family Home
Sub Type Single Family
Listing Status Active
Purchase Type For Sale
Square Footage 3,362 sqft
Price per Sqft $165
Subdivision Palmer Glen Addn
MLS Listing ID 22501583
Style Ranch
Bedrooms 5
Full Baths 3
Half Baths 1
HOA Y/N No
Year Built 1999
Annual Tax Amount $6,806
Lot Size 0.300 Acres
Lot Dimensions Irr
Property Sub-Type Single Family
Property Description
Location
State SD
County Minnehaha
Area Sf-Sw01
Rooms
Family Room Walk-out, Gas FP
Basement Full
Dining Room Vaulted Ceiling
Kitchen Eat-in Kitchen, slider to composite deck
Interior
Interior Features Master Bed Main Level, Formal Dining Rm, Vaulted Ceiling, Master Bath, Main Floor Laundry, 3+ Bedrooms Same Level, Pre-Wired Surround Sound
Heating Central Natural Gas
Cooling One Central Air Unit
Flooring Carpet, Tile
Fireplaces Number 2
Fireplaces Type Gas
Equipment Electric Oven/Range, Microwave Oven, Dishwasher, Disposal, Refrigerator, Ceiling Fans, Sump Pump, Smoke Detector, Whirlpool Tub, Sound System, Spa/Hot Tub, Garage Door Opener
Exterior
Exterior Feature Part Brick, Hard Board
Parking Features Attached
Garage Spaces 3.0
Roof Type Shingle Composition
Building
Lot Description Cul-De-Sac
Foundation Poured
Sewer City Sewer
Water City Water
Architectural Style Walk Out
Schools
Elementary Schools Discovery Es
Middle Schools Memorial Ms
High Schools Thomas Jefferson High School
School District Sioux Falls
Others
Virtual Tour https://listings.timhansonproductions.com/videos/019528bb-b48b-72f5-b646-e64f72d81191





