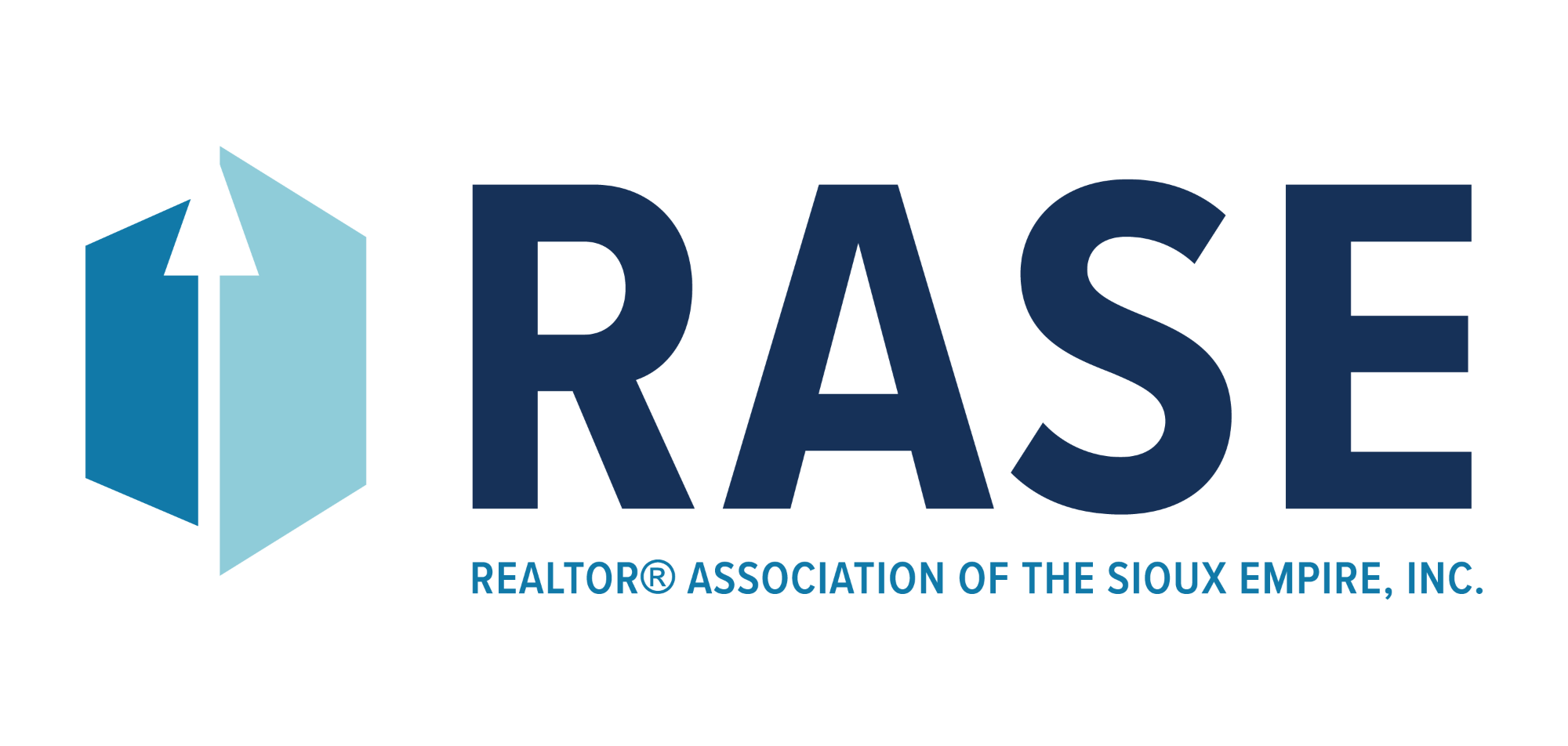UPDATED:
Key Details
Property Type Single Family Home
Sub Type Single Family
Listing Status Active
Purchase Type For Sale
Square Footage 1,277 sqft
Price per Sqft $274
Subdivision Windmill Ridge Addition To Sioux Falls
MLS Listing ID 22501478
Style Ranch
Bedrooms 2
Full Baths 1
Three Quarter Bath 1
HOA Fees $35/mo
HOA Y/N Yes
Year Built 2024
Lot Size 6,168 Sqft
Lot Dimensions 51.4' x 120'
Property Sub-Type Single Family
Property Description
Location
State SD
County Minnehaha
Area Sf-W005
Rooms
Basement None
Dining Room 9' ceiling, LVP floor
Kitchen 9' ceiling, Large island, Stainless apps
Interior
Interior Features Master Bed Main Level, Tray Ceiling, Master Bath, Main Floor Laundry
Cooling One Central Air Unit
Flooring Carpet, Laminate
Equipment Electric Oven/Range, Microwave Oven, Dishwasher, Disposal, Refrigerator, Ceiling Fans, Smoke Detector, Garage Door Opener
Exterior
Exterior Feature Part Brick, Hard Board
Parking Features Attached
Garage Spaces 2.0
Amenities Available Garbage, Snow Removal, Lawn Care
Roof Type Shingle Composition
Building
Lot Description City Lot, Villa
Foundation Poured, Slab On Grade
Sewer City Sewer
Water City Water
Architectural Style Villa
Schools
Elementary Schools West Central Es
Middle Schools West Central Ms
High Schools West Central Hs
School District West Central 49-7
Others
Virtual Tour https://listings.timhansonproductions.com/videos/01956682-80a9-7211-b2d9-6d047ef580e2





