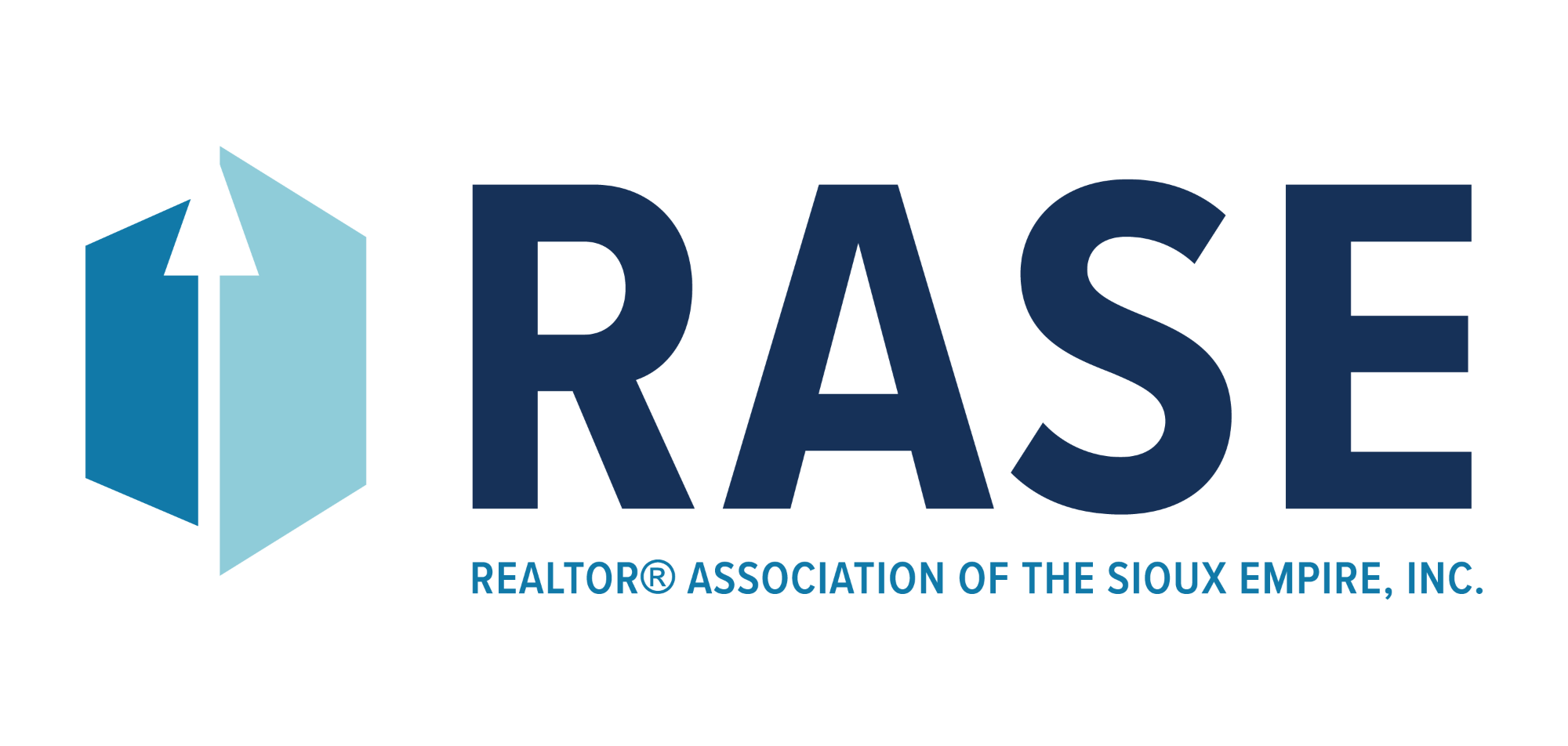UPDATED:
Key Details
Property Type Single Family Home
Sub Type Single Family
Listing Status Active Under Contract
Purchase Type For Sale
Square Footage 2,119 sqft
Price per Sqft $165
Subdivision Evergreen Acres Addn Sw1/4 22 102 49 Mapleton Township
MLS Listing ID 22501280
Style Split Foyer
Bedrooms 4
Full Baths 3
HOA Y/N No
Year Built 2003
Annual Tax Amount $3,560
Lot Size 6,599 Sqft
Lot Dimensions 110 x 60
Property Sub-Type Single Family
Property Description
Location
State SD
County Minnehaha
Area Sf-N008
Rooms
Family Room Walk out, slider to patio, newer carpet
Basement Full
Dining Room Slider to deck, new paint
Kitchen New dishwasher, stove, microwave; pantry
Interior
Interior Features Master Bed Main Level, Vaulted Ceiling, Master Bath, Pantry
Cooling One Central Air Unit
Flooring Carpet, Laminate, Vinyl, Wood
Equipment Electric Oven/Range, Microwave Oven, Dishwasher, Refrigerator, Stove Hood, Ceiling Fans, Washer, Dryer, Smoke Detector, Garage Door Opener
Exterior
Exterior Feature Hard Board
Parking Features Attached
Garage Spaces 2.0
Roof Type Shingle Composition
Building
Lot Description Walk-Out
Foundation Poured
Sewer City Sewer
Water City Water
Architectural Style Walk Out
Schools
Elementary Schools Brandon Es
Middle Schools Brandon Valley Ms
High Schools Brandon Valley Hs
School District Brandon Valley 49-2
Others
Virtual Tour https://listings.timhansonproductions.com/videos/01954272-b293-7094-be70-08c3a1a042b6





