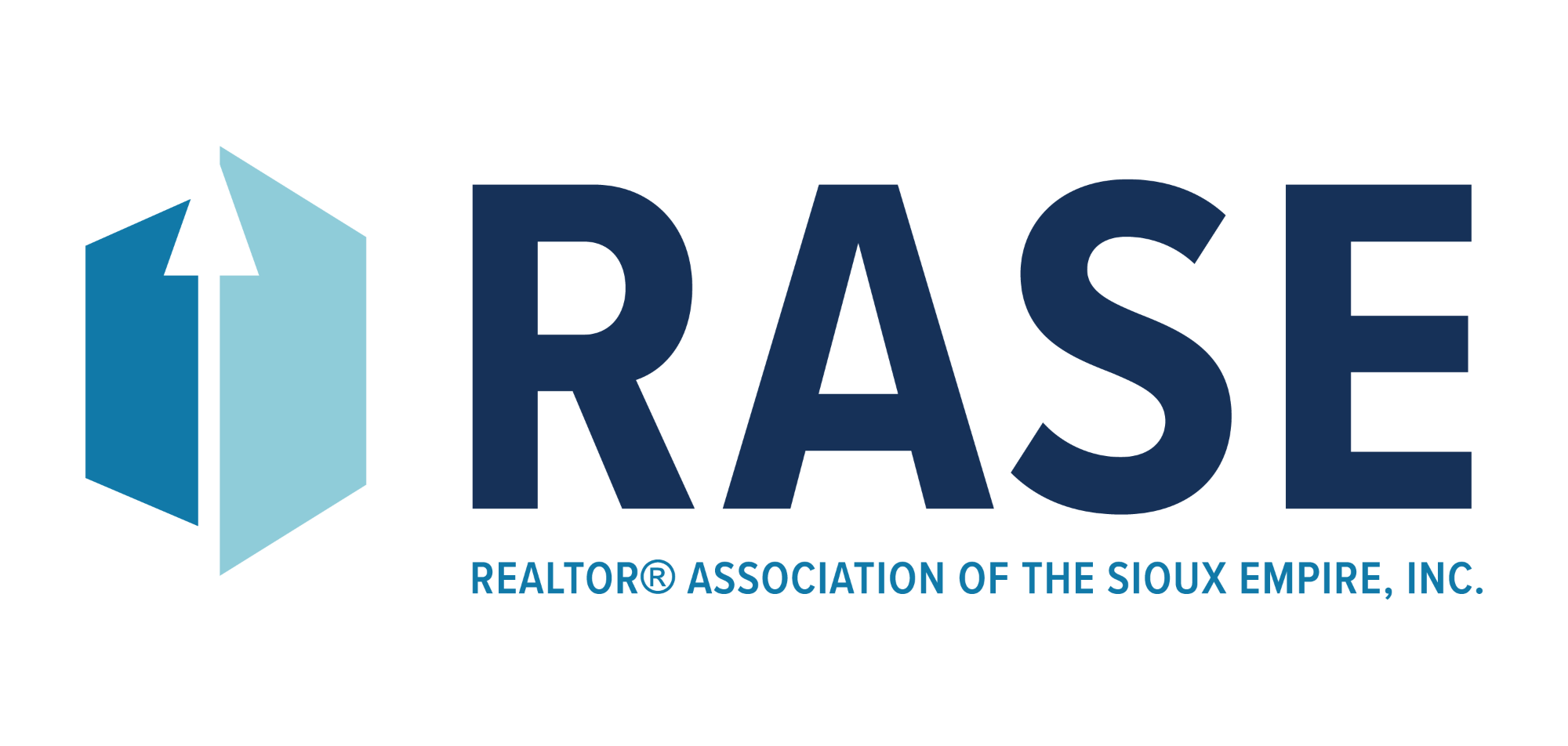UPDATED:
Key Details
Property Type Single Family Home
Sub Type Single Family
Listing Status Active Under Contract
Purchase Type For Sale
Square Footage 1,867 sqft
Price per Sqft $112
Subdivision No Subdivision
MLS Listing ID 22501178
Style 1.5 Story
Bedrooms 3
Full Baths 2
HOA Y/N No
Year Built 1879
Annual Tax Amount $1,728
Lot Size 0.386 Acres
Lot Dimensions 145x116
Property Sub-Type Single Family
Property Description
Location
State MN
County Other (out Of Jurisdiction)
Area Outside Mls Jurisdiction
Rooms
Family Room FIreplace
Basement Crawl Space, Partial
Kitchen Eat in kitchen w/built in desk
Interior
Interior Features Master Bed Main Level, 9 FT+ Ceiling in Lwr Lvl, Main Floor Laundry
Heating Propane
Cooling One Central Air Unit
Flooring Carpet, Vinyl
Fireplaces Number 1
Fireplaces Type Gas
Equipment Electric Oven/Range, Microwave Oven, Dishwasher, Stove Hood, Ceiling Fans, Washer, Dryer, Freezer, Garage Door Opener
Exterior
Exterior Feature Vinyl
Parking Features Detached
Garage Spaces 2.0
Roof Type Shingle Composition
Building
Lot Description City Lot
Foundation Block
Sewer City Sewer
Water City Water
Architectural Style None
Schools
Elementary Schools Luverne Es
Middle Schools Luverne Ms
High Schools Luverne Hs
School District Minnesota





