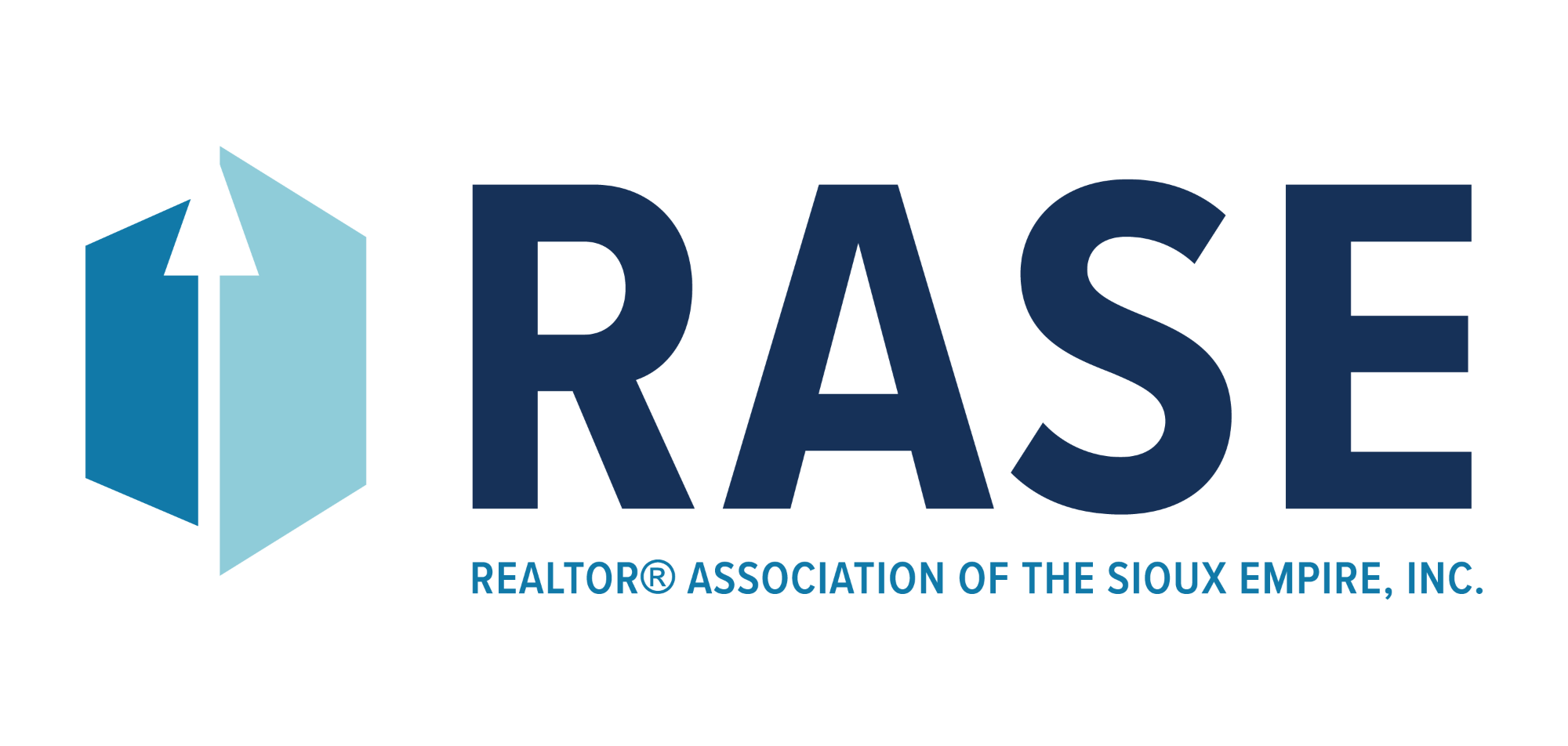OPEN HOUSE
Sat Apr 05, 12:00pm - 1:00pm
UPDATED:
Key Details
Property Type Single Family Home
Sub Type Single Family
Listing Status Active
Purchase Type For Sale
Square Footage 3,584 sqft
Price per Sqft $163
Subdivision No Subdivision
MLS Listing ID 22501090
Style Ranch
Bedrooms 5
Full Baths 3
Half Baths 1
HOA Y/N No
Year Built 2005
Annual Tax Amount $6,568
Lot Size 3.000 Acres
Lot Dimensions S330' X E435
Property Sub-Type Single Family
Property Description
Location
State SD
County Lincoln
Area Sf-90
Rooms
Family Room Wired for surround
Basement Full
Dining Room Slider To Deck
Kitchen Large and open
Interior
Interior Features Master Bed Main Level, Vaulted Ceiling, Master Bath, Main Floor Laundry, Skylights, Wet Bar, 3+ Bedrooms Same Level, Pantry
Heating Propane
Cooling One Central Air Unit
Flooring Carpet, Laminate, Vinyl
Fireplaces Number 1
Fireplaces Type Gas
Equipment Electric Oven/Range, Dishwasher, Refrigerator, Ceiling Fans, Sump Pump, Smoke Detector, Garage Door Opener
Exterior
Exterior Feature Hard Board
Parking Features Detached
Garage Spaces 2.0
Roof Type Shingle Composition
Handicap Access Chairlift
Building
Lot Description Other
Foundation Poured
Sewer Septic
Water Rural Water
Architectural Style Walk Out
Schools
Elementary Schools Harrisburg Freedom Es
Middle Schools South Middle School - Harrisburg School District 41-2
High Schools Harrisburg Hs
School District Harrisburg





