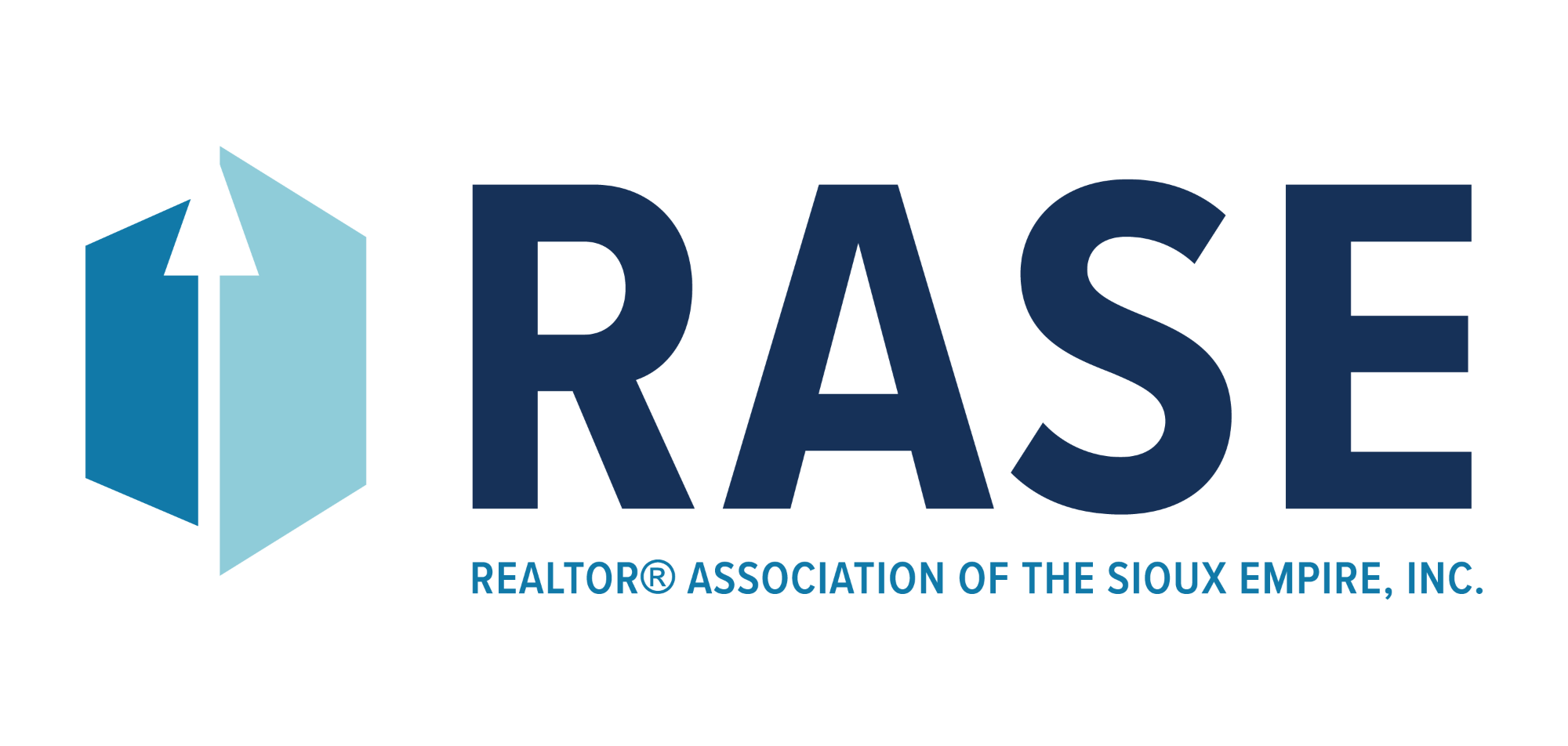UPDATED:
Key Details
Property Type Single Family Home
Sub Type Single Family
Listing Status Active
Purchase Type For Sale
Square Footage 3,210 sqft
Price per Sqft $197
Subdivision No Subdivision
MLS Listing ID 22500933
Style Ranch
Bedrooms 5
Full Baths 3
HOA Y/N No
Year Built 2021
Annual Tax Amount $6,142
Lot Size 0.414 Acres
Lot Dimensions 90 x 200.35
Property Sub-Type Single Family
Property Description
Location
State SD
County Lake
Area Sf-60
Rooms
Family Room garden level views, fireplace
Basement Full
Kitchen kitchen/dining combo, island, SS Appl.
Interior
Interior Features Master Bed Main Level, Vaulted Ceiling, Master Bath, Main Floor Laundry, 3+ Bedrooms Same Level, Pantry
Heating Central Natural Gas
Cooling One Central Air Unit
Flooring Laminate
Fireplaces Number 1
Fireplaces Type Gas
Equipment Electric Oven/Range, Microwave Oven, Dishwasher, Refrigerator, Ceiling Fans, Sump Pump, Smoke Detector, Garage Door Opener
Exterior
Exterior Feature Part Brick, Hard Board
Parking Features Attached
Garage Spaces 3.0
Roof Type Shingle Composition
Building
Lot Description City Lot
Foundation Poured
Sewer City Sewer
Water City Water
Architectural Style None
Schools
Elementary Schools Madison Es
Middle Schools Madison Ms
High Schools Madison Hs
School District Madison Central 39-2





