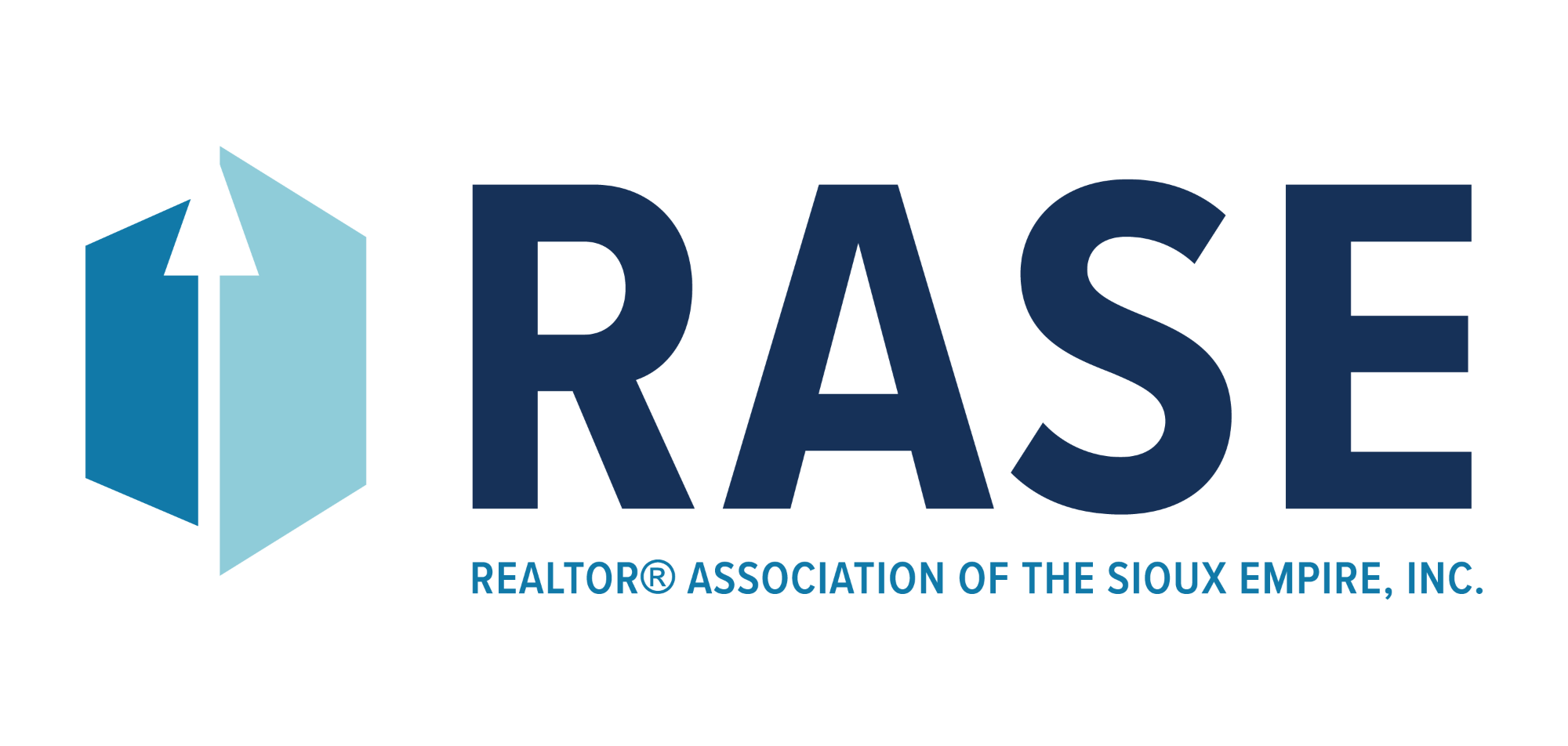UPDATED:
Key Details
Property Type Single Family Home
Sub Type Single Family
Listing Status Active
Purchase Type For Sale
Square Footage 1,968 sqft
Price per Sqft $317
Subdivision Temporary Check Back
MLS Listing ID 22403953
Style Ranch
Bedrooms 3
Full Baths 1
Three Quarter Bath 1
HOA Y/N No
Year Built 2023
Annual Tax Amount $8,882
Lot Size 1.188 Acres
Lot Dimensions irregular
Property Sub-Type Single Family
Property Description
Location
State SD
County Other (out Of Jurisdiction)
Area Outside Mls Jurisdiction
Rooms
Basement Full
Interior
Interior Features Master Bed Main Level, Formal Dining Rm, Vaulted Ceiling, Tray Ceiling, Master Bath, Main Floor Laundry, 3+ Bedrooms Same Level
Heating Central Natural Gas
Cooling One Central Air Unit
Flooring Carpet, Vinyl, Concrete
Equipment Electric Oven/Range, Microwave Oven, Dishwasher, Disposal, Refrigerator, Ceiling Fans, Sump Pump, Smoke Detector, Garage Door Opener
Exterior
Exterior Feature Hard Board, Stone/Stone Veneer
Parking Features Attached
Garage Spaces 3.0
Roof Type Shingle Composition
Building
Lot Description Other
Foundation Poured
Sewer City Sewer
Water City Water
Architectural Style None
Schools
Elementary Schools Freeman Academy Es
Middle Schools Freeman Jhs
High Schools Freeman Academy Hs
School District Freeman





