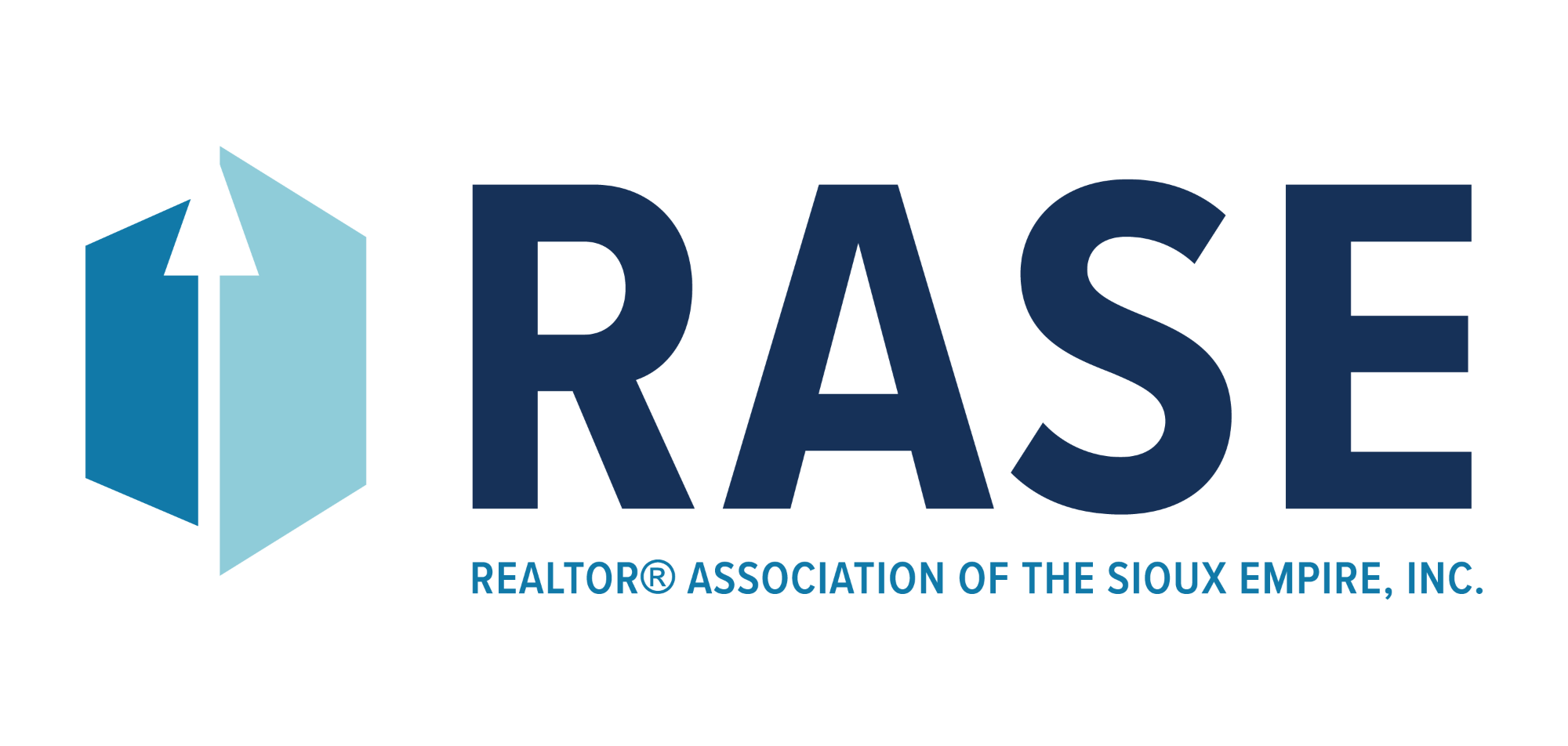UPDATED:
Key Details
Property Type Single Family Home
Sub Type Single Family
Listing Status Active
Purchase Type For Sale
Square Footage 1,653 sqft
Price per Sqft $362
Subdivision Grand Prairie Addn
MLS Listing ID 22204578
Style Ranch
Bedrooms 2
Half Baths 1
Three Quarter Bath 1
HOA Fees $110/mo
HOA Y/N Yes
Year Built 2022
Lot Size 8,694 Sqft
Lot Dimensions Z-Lot
Property Sub-Type Single Family
Property Description
Location
State SD
County Lincoln
Area Sf-S008
Rooms
Basement Full
Dining Room Wood floor
Kitchen Granite, Tile Bksp
Interior
Interior Features Master Bed Main Level, Master Bath, Main Floor Laundry
Cooling One Central Air Unit
Flooring Carpet, Tile, Wood
Fireplaces Number 1
Fireplaces Type Gas
Equipment Gas Oven/Range, Microwave Oven, Dishwasher, Disposal, Refrigerator, Ceiling Fans, Humidifier, Sump Pump, Smoke Detector, Garage Door Opener
Exterior
Exterior Feature Hard Board, Stone/Stone Veneer
Parking Features Attached
Garage Spaces 3.0
Amenities Available Garbage, Snow Removal, Lawn Care
Roof Type Shingle Composition
Handicap Access Wheelchair Adaptable, 32”+ Wide Doors, 36”+ Wide Halls, 48”+ Wide Halls, 7’+ High Garage Door, Doors w/Lever Handle, Entry Slope < 1’, Handicap Access, Roll-In Shower
Building
Lot Description Villa, Garden Level
Foundation Poured
Sewer City Sewer
Water City Water
Architectural Style Villa
Schools
Elementary Schools Harrisburg Journey Es
Middle Schools North Middle School - Harrisburg School District 41-2
High Schools Harrisburg Hs
School District Harrisburg





