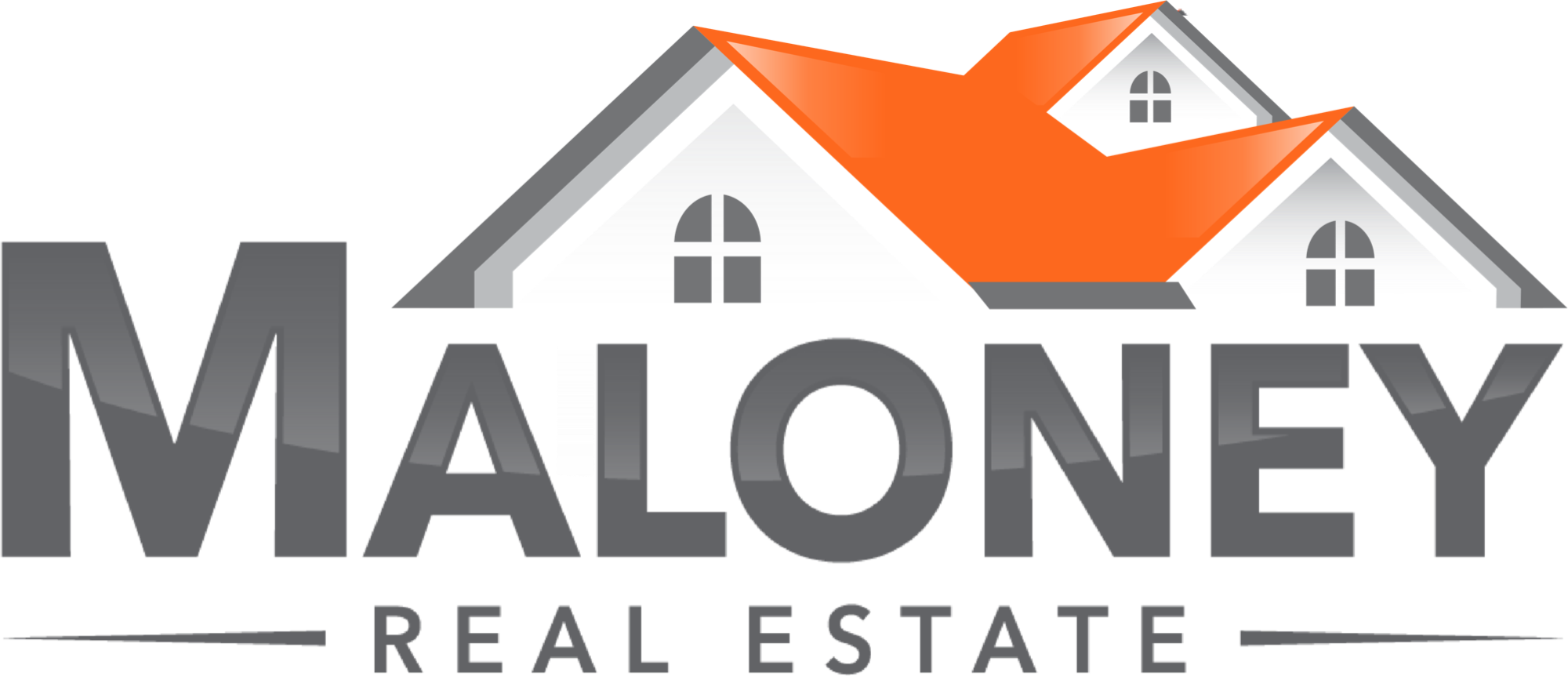

4820 Mayhew Ave Sold Save Request In-Person Tour Request Virtual Tour
Sioux City,IA 51106
Key Details
Sold Price $349,0000.3%
Property Type Single Family Home
Sub Type Single Family
Listing Status Sold
Purchase Type For Sale
Square Footage 2,656 sqft
Price per Sqft $131
MLS Listing ID 827801
Style Ranch
Bedrooms 4
Year Built 1965
Annual Tax Amount $4,894
Tax Year 2024
Lot Size 10,018 Sqft
Property Sub-Type Single Family
Property Description
This stunning 4-bedroom, 3-bath ranch is located in a desirable neighborhood just seconds from top-rated schools. With numerous updates this move-in-ready home offers both style and functionality. Step inside to find an inviting open floor plan featuring hardwood floors, new white craftsman-style trim and doors, and all-new carpet in the bedrooms and main living spaces. The kitchen is complete with matte black GE appliances, a Bosch dishwasher, and a reverse osmosis system routed to both the sink and fridge. The primary suite is a retreat with a newly remodeled private bath, featuring a gorgeous tile walk-in shower. Two additional bedrooms on the main floor provide plenty of space, while the fully finished basement includes a fourth bedroom with egress, a large living area set up as a theater space (screen and projector included!), and an additional game area. Enjoy the convenience of a spacious laundry room downstairs, complete with a laundry chute from the master bedroom, washer and dryer, and a custom wood pedestal that stays. The home also features two cozy wood-burning fireplaces—one upstairs and one downstairs. Outside, the backyard is fully fenced with a wood privacy fence and includes a nice-sized shed for extra storage. A large PVC deck extends off the back, perfect for entertaining, while a smaller deck off the kitchen provides easy access for grilling. The front exterior boasts an updated stone wall, refreshed landscaping, and an extra parking pad in the driveway. Additional upgrades include a brand-new (2025) tankless water heater, a 2018 furnace, and updated plumbing with PEX/PVC. With plenty of built-in storage in both the basement and the garage, this home is as practical as it is beautiful. Don't miss out on this move-in-ready home with all major updates completed—schedule your showing today!
Location
State IA
County Woodbury
Area Mside South
Zoning res
Interior
Heating Forced Air
Cooling Central
Fireplaces Number 2
Fireplaces Type Wood
Exterior
Exterior Feature Vinyl
Parking Features Attached
Garage Spaces 2.0
Amenities Available Central Vac,Computer Area,Crown Molding,Deck,Eat-in Kitchen,Hardwood Floors,Storage Shed
Roof Type Shingle
Building
Sewer City
Water City
New Construction No
Schools
Elementary Schools Nodland/Sunnyside
Middle Schools East Middle
High Schools East High